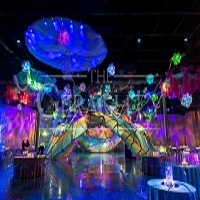Tee off with MPI-CAC!
Join us at MPI-CAC's 28th Annual Golf Classic on Tuesday, June 18!
Learn More!
Join us at MPI-CAC's 28th Annual Golf Classic on Tuesday, June 18!
Learn More!
Register for the 2024 Annual Awards Celebration!
Join us Wednesday, May 15 at Galleria Marchetti and saddle up for an evening of glamour, grace and grandeur!
Join Us!
Join us Wednesday, May 15 at Galleria Marchetti and saddle up for an evening of glamour, grace and grandeur!
Join Us!

Event Design - The Design Process

Kehoe Designs just took event design to the next level at The Geraghty. After successfully executing a global firm’s 37th annual holiday party, Kehoe Designs took the design process to a case study and provided a little insight on the design process.
This was the client’s 3rd consecutive year celebrating in the space, and surprisingly, the only venue they had visited more than once. To continue providing experiences unique from previous events, the Kehoe Designs’ team blended deep sea and cosmic aesthetics with 360-degree immersive technology to create a dramatic and comprehensive, “Under The Cosmic Sea” environment for the client’s 700+ guest.
Venue: The Geraghty | Event Design, Technical Production, & Photography: Kehoe Designs | Planning By: Meetings & Incentives World Wide | Catering By: Paramount Events
Objective:
A global firm hosted their 37th annual holiday party at The Geraghty, which is a venue with 25,000 sq. ft. of open space that is located less than four miles from McCormick Place and about five miles from the Magnificent Mile.This was the client’s 3rd consecutive year celebrating in the space, and surprisingly, the only venue they had visited more than once. To continue providing experiences unique from previous events, the Kehoe Designs’ team blended deep sea and cosmic aesthetics with 360-degree immersive technology to create a dramatic and comprehensive, “Under The Cosmic Sea” environment for the client’s 700+ guest.
How the Space Was Used
- The Open Floorplan Was Utilized In-The-Round, Anchored by A 55’ X 55’ X12’ “cosmic Curve” Circular Structure Framing the Dance Floor.
- Vast, Flexible Space Allowed for A Cocktail Reception to Flow Into a Buffet Station Dinner with Dancing.
- Large, Themed neon-colored sculptures were suspended from the towering 22’ ceiling.
- Lighting patterns scaled the perimeter of the floor-to-ceiling draping to create celestial effects.
- Polished concrete floors reflected the décor and dynamic lights.
- Each aspect was tailored to capitalize on the venue’s character and amplify the design.
The Technical Production
Over 100 animated and programmable lights were used during the event, the most ever to be used in this space by the Kehoe Designs Technical Production team. These lights worked seamlessly with the décor elements to generate kinetic energy. Small moving and wash fixtures in the Cosmic Curve complimented a full-perimeter wash, which danced against the draping and changed colors and textures throughout the evening. Extensive use of haze accented light beams and connected the room with beams of light. 2,000 ft. of hand-crafted LED tubing cascaded from the central ceiling focal and embraced the radiant structure. A stylized high-end audio system focused sound within the Cosmic Curve, creating a booming dance environment while keeping a comfortable volume to allow conversation throughout the space.THE DÉCOR INSTALLATION
The Kehoe Designs created a cohesive blend of technical production and décor to produce a surreal experience tailored to the open space. The Geraghty’s reflective, polished floor emphasized the textured lighting and gave the illusion that the acrylic chairs were floating. The above collage was brought to life by The Geraghty’s soaring ceiling, which allowed color-changing LED tubing to cascade downward to give the room life-like pulsing energy. Mirrored bars and tabletops strategically doubled the impact of the lighting and décor, providing glimpses of our galactic creatures from all angles. Every engaging detail, down to the iridescent accents in each centerpiece, was designed to immerse guests in their fascinating new world of bioluminescence.Venue: The Geraghty | Event Design, Technical Production, & Photography: Kehoe Designs | Planning By: Meetings & Incentives World Wide | Catering By: Paramount Events


Leave a commentOrder by
Newest on top Oldest on top